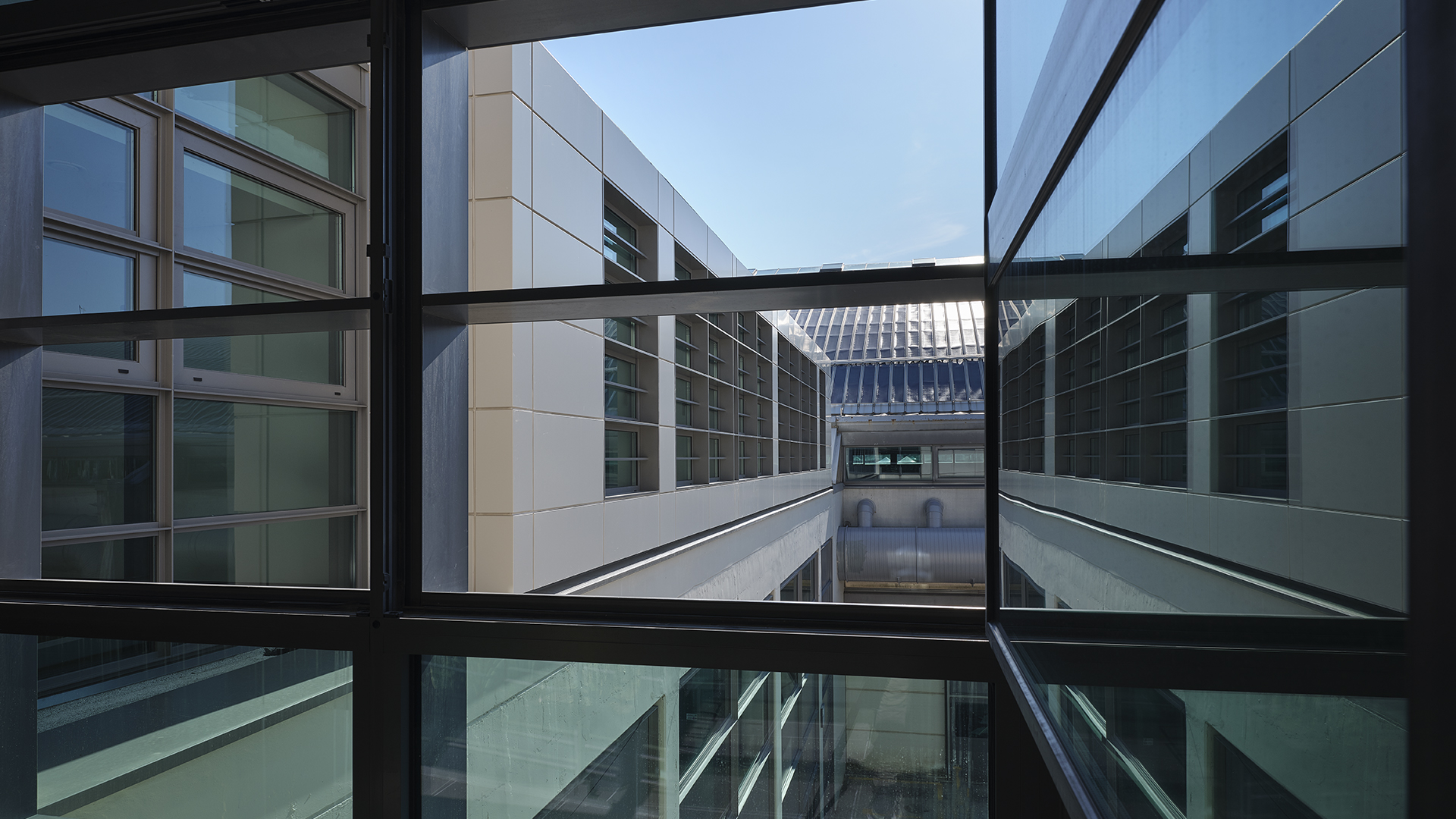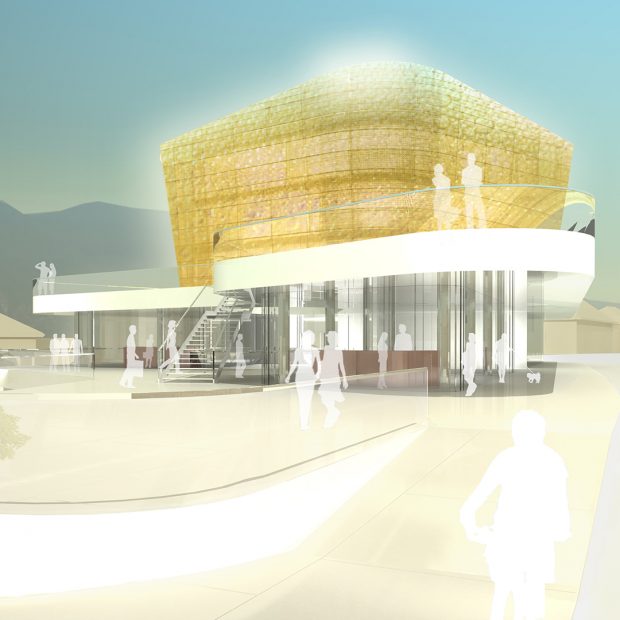NEW OFFICES AT RIMINI TRADE FAIR
EN
The project for the New Offices at Rimini Trade Fair provides the construction of two rectangular offices. The office area is near the south Hall, on the two wings between the entrance and the exhibition pavilions. This area also overlook the courtyard for loading and unloading and the parking. The client’s request was to build the offices above the existing pavilions. In this way the new volumes are directly accesssible from the existing offices. The need to build offices on top of an existing roof involved structural and architectural measures. From a structural point of view, a light steel structure was chosen so as not to weigh excessively on the existing building. Architecturally, we decided to use a light cladding instead of the heavy concrete one of the existing facades.
The facades are slightly set back from the existing ones in order to emphasize the extension. At the same time they show the module and the structural scan of the existing ones in order to fit in harmoniously. The covering in warm beige tones also gives the building the chromatic nuance that distinguishes the sorrounding buildings. The interiors open onto a central distribution corridor. Glass partitions divide the offices from the corridor and guarantee a great visual permeability. The maneuverable curtains between the glasses allow the users greater privacy when needed.
The double exposure to north and south guarantees a great internal brightness, ideal for an office. The wooden floor finally gives alegance and warmth to the enironment. Each of the buildings hosts various spaces: single or double offices, a meeting room and a large office that can accommodate up to 8 workstations. The New Offices at Rimini Trade Fair guarantee the Fair the extension needed thank to a modern and functional space.
IT
Il progetto dei Nuovi Uffici della Fiera di Rimini prevede la realizzazione di due uffici rettangolari. La zona uffici si trova in prossimità della Hall sud, sulle due ali tra l’ingresso e i padiglioni espositivi. Quest’area si affaccia anche sul cortile per il carico e lo scarico e sul parcheggio. La richiesta del committente era di costruire gli uffici sopra i padiglioni esistenti. In questo modo i nuovi volumi sono direttamente accessibili dagli uffici esistenti. La necessità di costruire gli uffici sopra una copertura esistente ha comportato misure strutturali e architettoniche: dal punto di vista strutturale, è stata scelta una struttura leggera in acciaio per non pesare eccessivamente sull’edificio esistente; dal punto di vista architettonico, è stato deciso di utilizzare un rivestimento leggero al posto di quello pesante in cemento delle facciate esistenti.
Le facciate sono leggermente arretrate rispetto a quelle esistenti per enfatizzare l’ampliamento. Allo stesso tempo, mostrano il modulo e la scansione strutturale delle facciate esistenti, in modo da inserirsi armoniosamente. Il rivestimento nei toni caldi del beige conferisce inoltre all’edificio la sfumatura cromatica che contraddistingue gli edifici circostanti. Gli interni si aprono su un corridoio centrale di distribuzione. Le partizioni in vetro dividono gli uffici dal corridoio e garantiscono una grande permeabilità visiva. Le tende manovrabili tra i vetri consentono agli utenti una maggiore privacy quando necessario.
La doppia esposizione a nord e a sud garantisce una grande luminosità interna, ideale per un ufficio. Il pavimento in legno, infine, conferisce eleganza e calore all’ambiente. Ognuno degli edifici ospita diversi spazi: uffici singoli o doppi, una sala riunioni e un grande ufficio che può ospitare fino a 8 postazioni di lavoro. I Nuovi Uffici della Fiera di Rimini garantiscono alla Fiera l’ampliamento necessario grazie a uno spazio moderno e funzionale.















