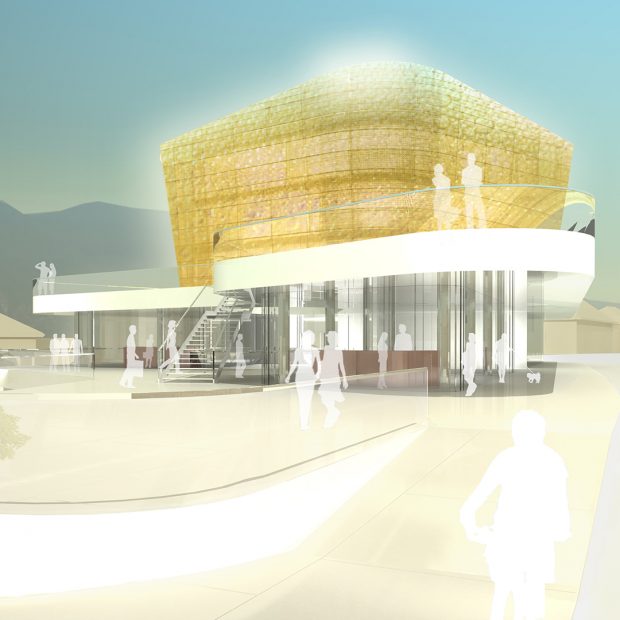NEW GERMAN EMBASSY IN CHISINAU
Popp & Asociatii - civil engineering - Bucharest (RO)
EN
In this variant 1, our design approach is to architecturally model new buildings in order to create harmony with the formal architectural language of the existing building. The existing building will be renovated maintaining its historic character. The new and spacious square in front of the main entrance will become a public urban square with its stone pavement and fountains and water surfaces. At the center of the area, inserted between the old and the new building, a semi-public courtyard is intended for receptions, while towards the city park a large green area will be built.
The natural difference in height between the area in the courtyard and that of the street, is used to divide the access routes for the public part and for the private areas of the embassy. The functional division in both variants, meets the requirements of the race. The services, the kitchen and the staff lounges are housed in naturally exposed and ventilated rooms in the basement. A fundamental change in the functional spatial organization of the two variants is the positioning of the reception area and the ambassador’s residence. The ambassador’s residence is directly accessible on the 1st floor above the foyer and reception area via a separate staircase/elevator. The living area of the residence opens onto the terrace towards the street, while a second, spacious private terrace is oriented towards the garden on the west side.
The design idea of variant 2 for the New German Embassy in Chişinău is to leave the existing historic building in its original location and expand it with a one-story “slab” that develops within the property. As in the V1 the existing building will be renovated while maintaining its historic character. The new building on one floor, is organized around a closed inner courtyard, accessible from all sides of the building. Also in this variant, the new and spacious square in front of the main entrance, forms an urban public square and does not differ from that of variant 1.
At the center of the property, framed by a vertical lamellar façade structure, is the semi-public courtyard for receptions. Towards the city park, in the last part of the property, there is a large private green area which, unlike the V1, is available exclusively to the ambassador’s residence. In the current variant, the reception area is organized longitudinally at the entrance foyer, so that it contains the courtyard on the opposite side of the side wing of the existing building. The location of the private residence, is organized as the last functional unit in front of the park in a quiet location with undisturbed views and a spacious outdoor terrace in the green.
IT
Nella variante 1, il nostro approccio progettuale consiste nel modellare architettonicamente i nuovi edifici in modo da creare armonia con il linguaggio architettonico formale dell’edificio esistente. L’edificio esistente sarà ristrutturato mantenendo il suo carattere storico. La nuova e ampia piazza di fronte all’ingresso principale diventerà una piazza urbana pubblica con la sua pavimentazione in pietra e le sue fontane e superfici d’acqua. Al centro dell’area, inserita tra il vecchio e il nuovo edificio, un cortile semipubblico è destinato ai ricevimenti, mentre verso il parco cittadino sarà realizzata un’ampia area verde.
Il dislivello tra l’area del cortile e quella della strada viene utilizzato per dividere i percorsi di accesso alla parte pubblica e alle aree private dell’ambasciata. La divisione funzionale in entrambe le varianti soddisfa i requisiti della gara. I servizi, la cucina e le sale per il personale sono ospitati in locali esposti e ventilati naturalmente nel seminterrato. Un cambiamento fondamentale nell’organizzazione spaziale funzionale delle due varianti è il posizionamento dell’area di ricevimento e della residenza dell’ambasciatore. La residenza dell’ambasciatore è accessibile direttamente al 1° piano, sopra l’atrio e la reception, tramite una scala/elevatore separato. La zona giorno della residenza si apre sulla terrazza verso la strada, mentre una seconda, ampia terrazza privata è orientata verso il giardino sul lato ovest.
L’idea progettuale della variante 2 per la Nuova Ambasciata Tedesca a Chişinău è quella di lasciare l’edificio storico esistente nella sua posizione originale e di ampliarlo con una “soletta” di un piano che si sviluppa all’interno della proprietà. Come nella V1, l’edificio esistente sarà ristrutturato mantenendo il suo carattere storico. Il nuovo edificio, a un piano, è organizzato intorno a un cortile interno chiuso, accessibile da tutti i lati dell’edificio. Anche in questa variante, la nuova e spaziosa piazza di fronte all’ingresso principale, forma una piazza pubblica urbana e non differisce da quella della variante 1.
Al centro dell’immobile, incorniciato da una struttura verticale di facciata lamellare, si trova il cortile semipubblico per i ricevimenti. Verso il parco cittadino, nell’ultima parte della proprietà, si trova un’ampia area verde privata che, a differenza della V1, è a disposizione esclusiva della residenza dell’ambasciatore. Nella variante attuale, l’area di ricevimento è organizzata longitudinalmente al foyer d’ingresso, in modo da contenere il cortile sul lato opposto dell’ala laterale dell’edificio esistente. La posizione della residenza privata è organizzata come ultima unità funzionale di fronte al parco, in una posizione tranquilla con vista indisturbata e un’ampia terrazza esterna nel verde.



















