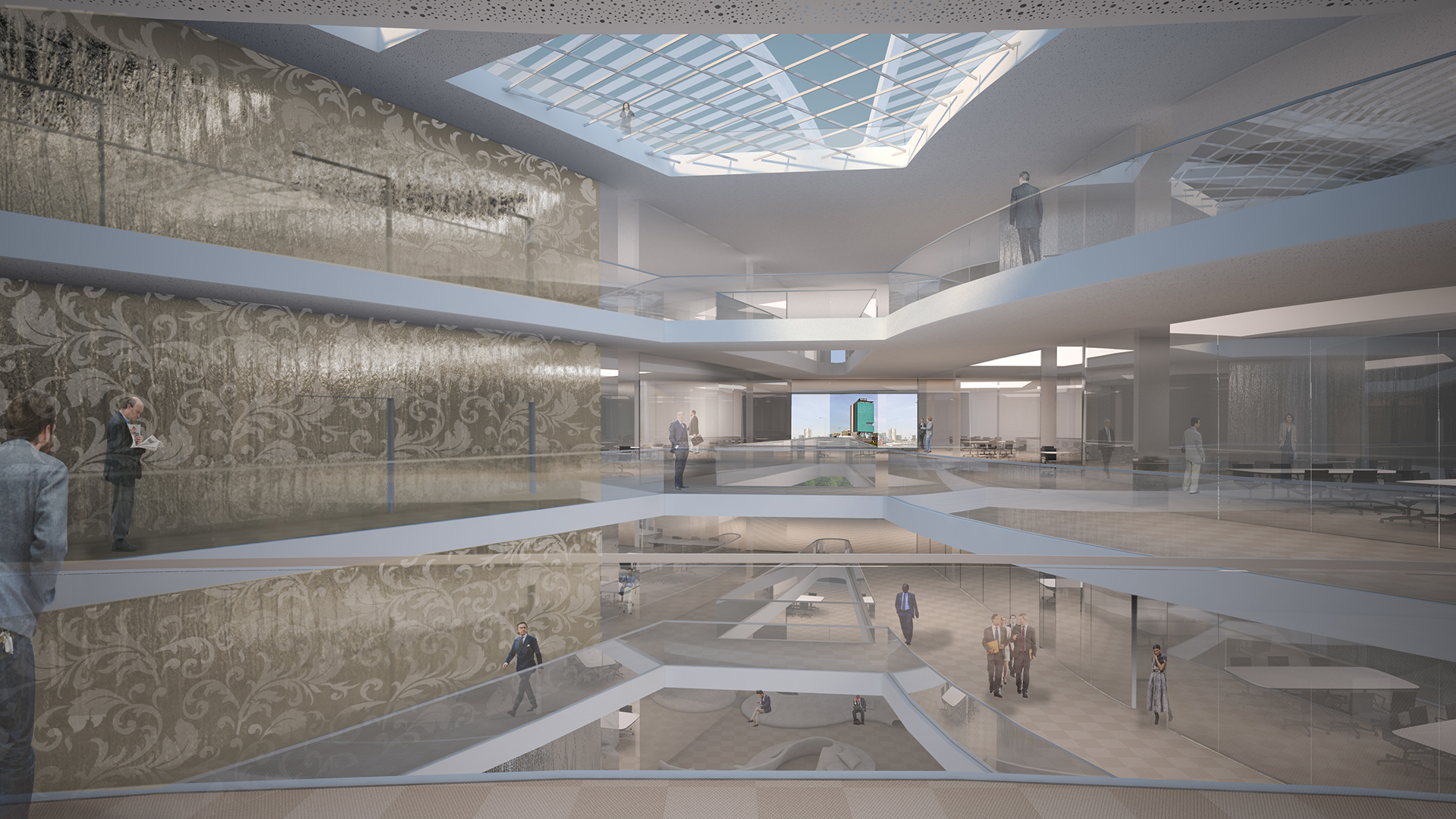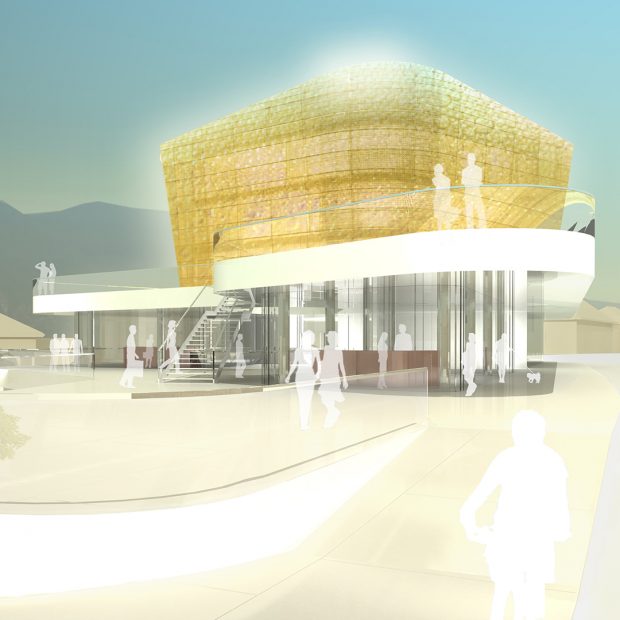DIRECTIONAL BUILDING – STEPHENSON 86
Milan ingegneria s.r.l. - PAISA' Architettura del Paesaggio
DESIGN COMPETITION – The project stems from the desire to incorporate the forecasts included in the ATU 10 Stephenson urban regeneration project. The perimeter of the area is defined by the motorway to the north and the railway to the south, which create an insurmountable physical and visual barrier. The natural and instinctive consequence is the rising to look beyond these limits.
The building has a recognizable and innovative architecture that rises to the sky, maximizing space for greenery and public areas. The shape expresses the desire to make the building visible, it is built along three main lines defined by the accesses, the free views created between the existing buildings and the points of reference.
Externally the attention is captured by the large glazed openings of the north, south-east and south-west fronts, allow a panoramic view of Milan, while the building’s skin, consisting of a double expanded sheet, protects the glazed facade from direct radiation.















