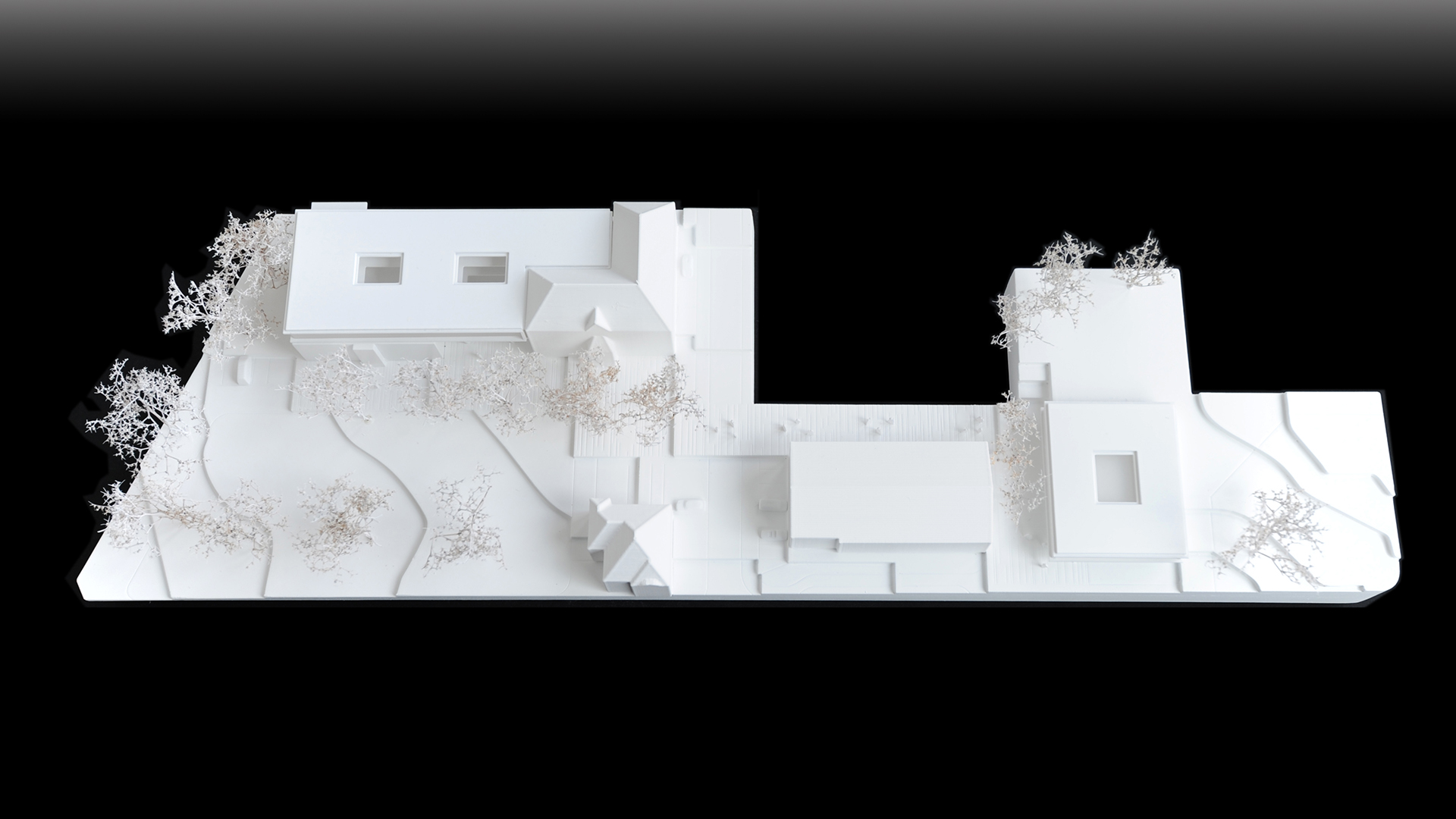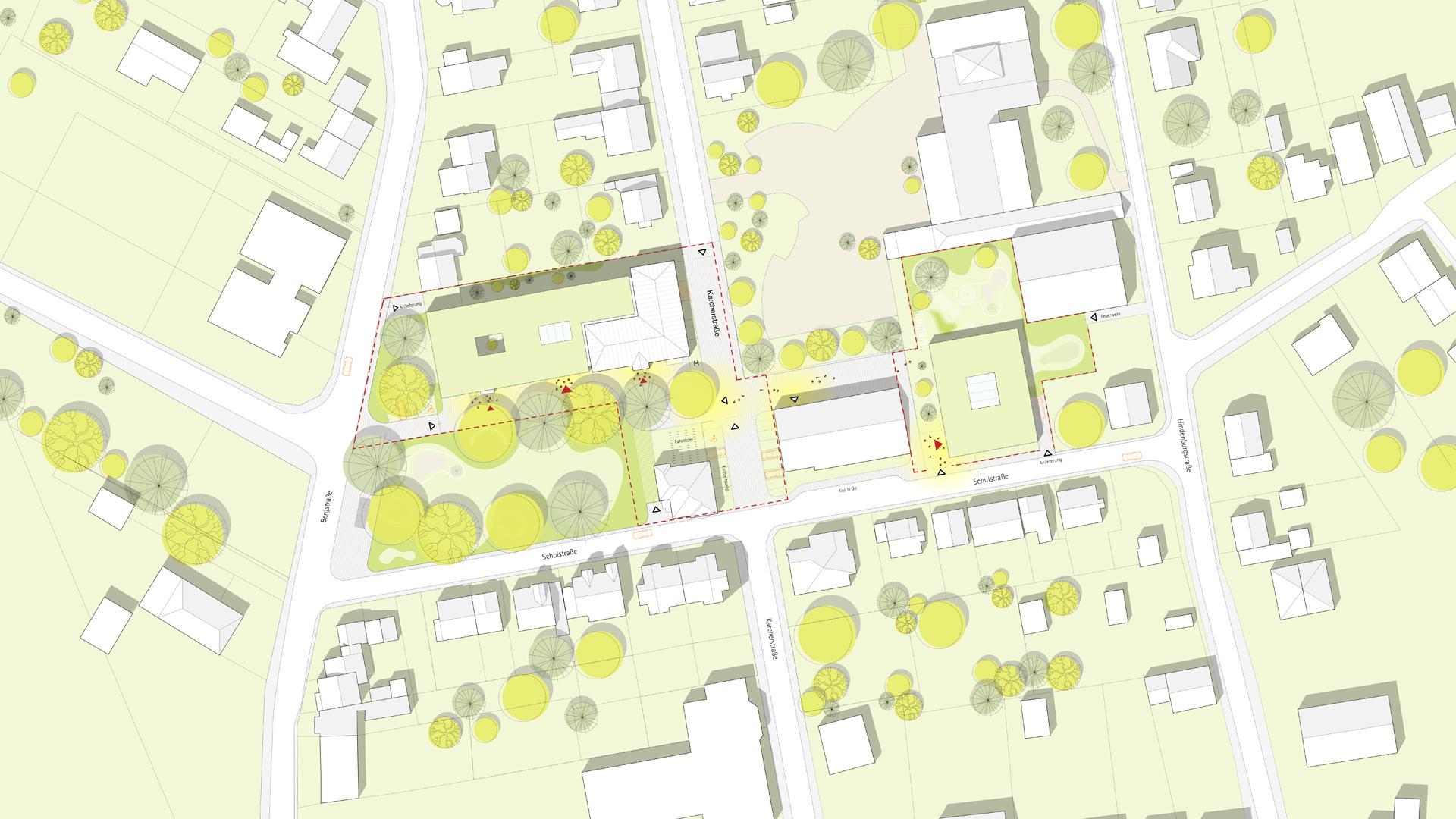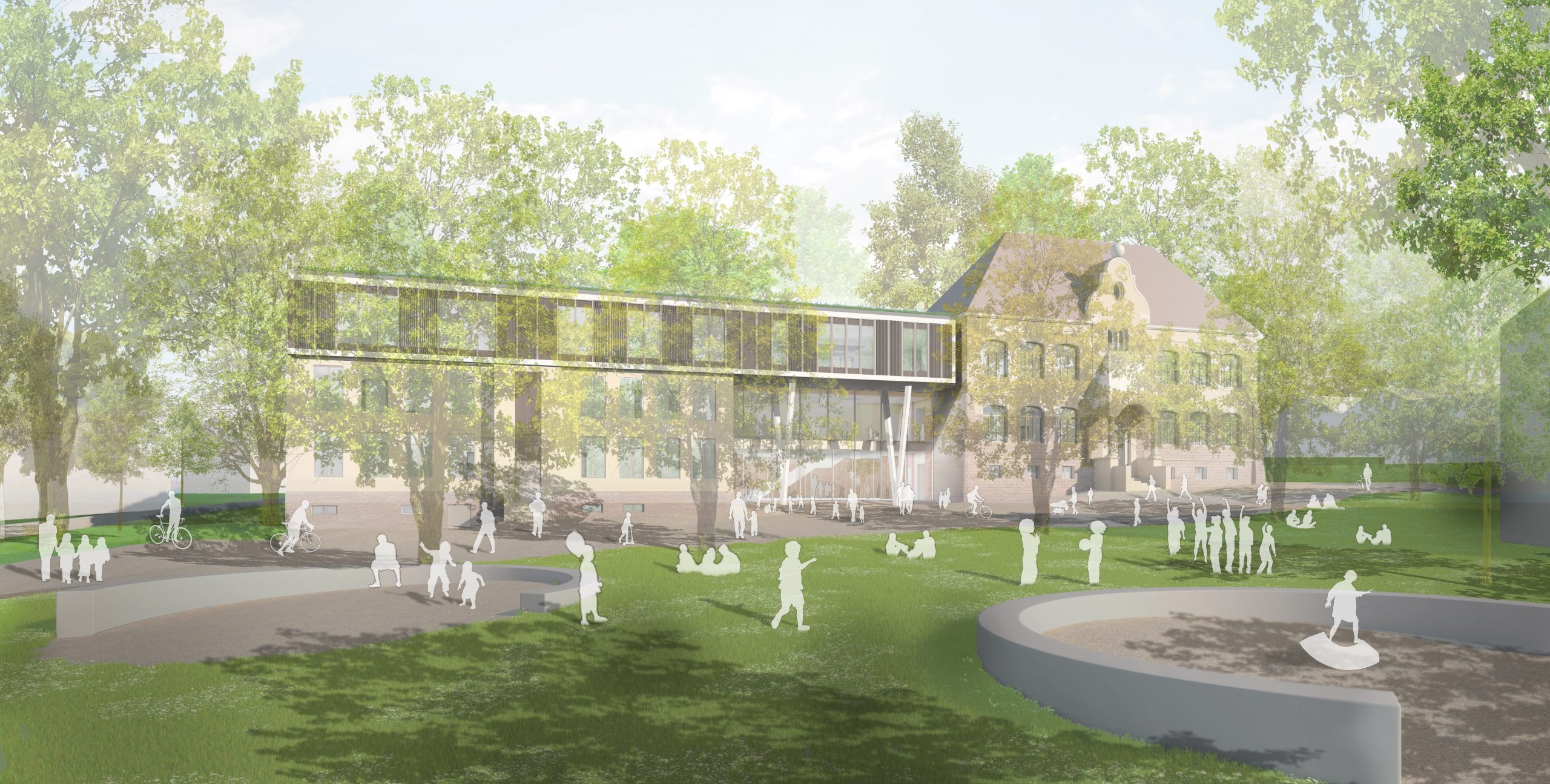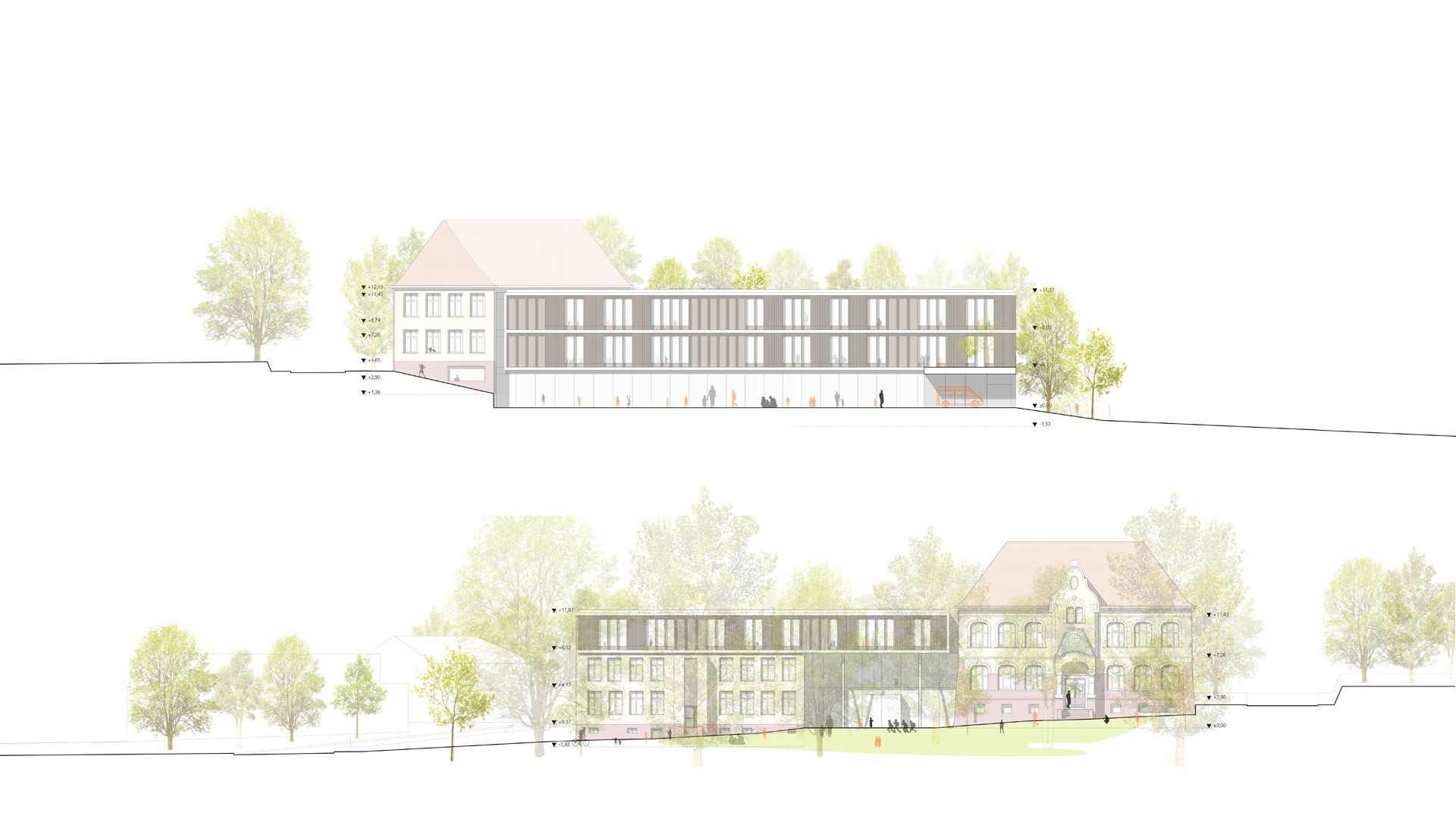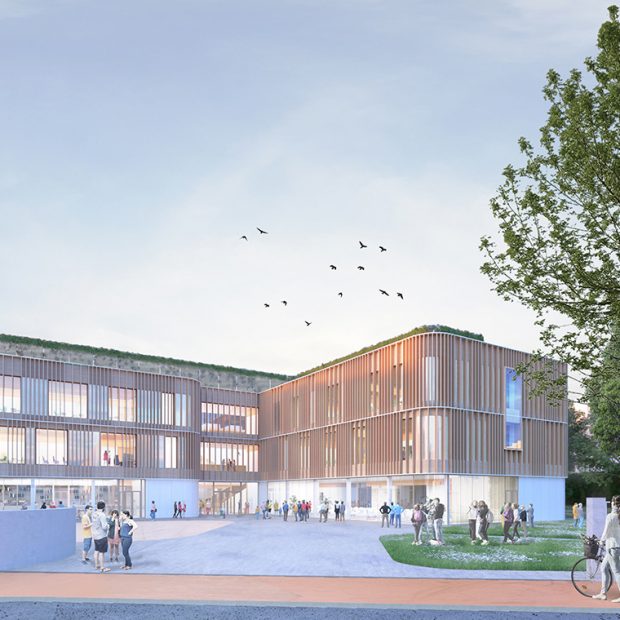RENEWAL PRIMARY SCHOOL AND KINDERGARTEN
EN
DESIGN COMPETITION – THIRD PRIZE
The two new buildings, the primary school and the nursery school, fit into an environment of existing historic educational buildings in the Beckingen district. In order to merge the old and new buildings into a uniform urban ensemble, an internal access road is planned that can be reached on foot as an alternative to public access from Schulstraße, from which all educational facilities are connected to each other (new elementary school with historic buildings 1 and 2, gymnasium, new nursery school).
The new primary school building connects the two existing buildings in the northern part of the property and thus leaves the entire southern outdoor area unobstructed. With this measure of urban development, both the magnificent chestnut trees-oriented south of the schoolyard, and the two Art Nouveau buildings of Schulstraße, will be completely preserved. In the new compact building of the primary school, all school functions will be housed. As a result, the Schulstraße building will be available for public use for other educational institutions or for interscholastic uses.
Between the two existing buildings is the main entrance with the central foyer from which you can directly access the canteen, auditorium or music hall. Due to their ability to connect with each other and with the foyer, they can be optimally used as a flexible event area for theatrical performances and concerts. In the existing buildings to the left and right of the entrance is the administrative and teachers’ area. A spacious central staircase leads to the teaching area. The compact two-storey building of the nursery school consists of a basement floor, the western side of which opens onto the spacious play area and the adjacent pedestrian crossing area of the community school staircase. With its transparent facade, the protruding building of the pavilion opens to the protected outdoor play area in the north of the property and south of Schulstraße.
In the area on the ground floor, there are two nurseries and the administration, while on the upper floor the three group rooms and the dining room with the common room that can be coupled. The two floors are connected by a central and spacious staircase.
IT
CONCORSO DI PROGETTAZIONE – TERZO PREMIO
I due nuovi edifici, la scuola elementare e la scuola materna, si inseriscono in un contesto di edifici scolastici storici esistenti nel quartiere di Beckingen. Al fine di fondere i vecchi e i nuovi edifici in un insieme urbano uniforme, è prevista una strada di accesso interna, raggiungibile a piedi in alternativa all’accesso pubblico da Schulstraße, dalla quale tutte le strutture scolastiche sono collegate tra loro (nuova scuola elementare con gli edifici storici 1 e 2, palestra, nuova scuola materna).
Il nuovo edificio della scuola elementare collega i due edifici esistenti nella parte settentrionale della proprietà, lasciando così libera l’intera area esterna meridionale. Con questa misura di sviluppo urbano, sia i magnifici castagni orientati a sud del cortile della scuola, sia i due edifici in stile liberty di Schulstraße, saranno completamente preservati. Nel nuovo edificio compatto della scuola primaria saranno ospitate tutte le funzioni scolastiche. Di conseguenza, l’edificio di Schulstraße sarà disponibile per l’uso pubblico per altri istituti scolastici o per usi interscolastici.
Tra i due edifici esistenti si trova l’ingresso principale con il foyer centrale da cui si può accedere direttamente alla mensa, all’auditorium o alla sala di musica. Grazie alla loro capacità di collegarsi tra loro e con il foyer, possono essere utilizzati in modo ottimale come area eventi flessibile per spettacoli teatrali e concerti. Negli edifici esistenti, a sinistra e a destra dell’ingresso, si trova l’area amministrativa e degli insegnanti. Una spaziosa scala centrale conduce all’area didattica. L’edificio compatto a due piani della scuola materna è costituito da un piano interrato, il cui lato occidentale si apre sulla spaziosa area giochi e sull’adiacente area di attraversamento pedonale della scala della scuola comunitaria. Con la sua facciata trasparente, l’edificio sporgente del padiglione si apre sull’area giochi esterna protetta a nord della proprietà e a sud di Schulstraße.
Nell’area al piano terra si trovano due asili nido e l’amministrazione, mentre al piano superiore le tre sale gruppi e la sala da pranzo con la sala comune che può essere accoppiata. I due piani sono collegati da una scala centrale e spaziosa.
