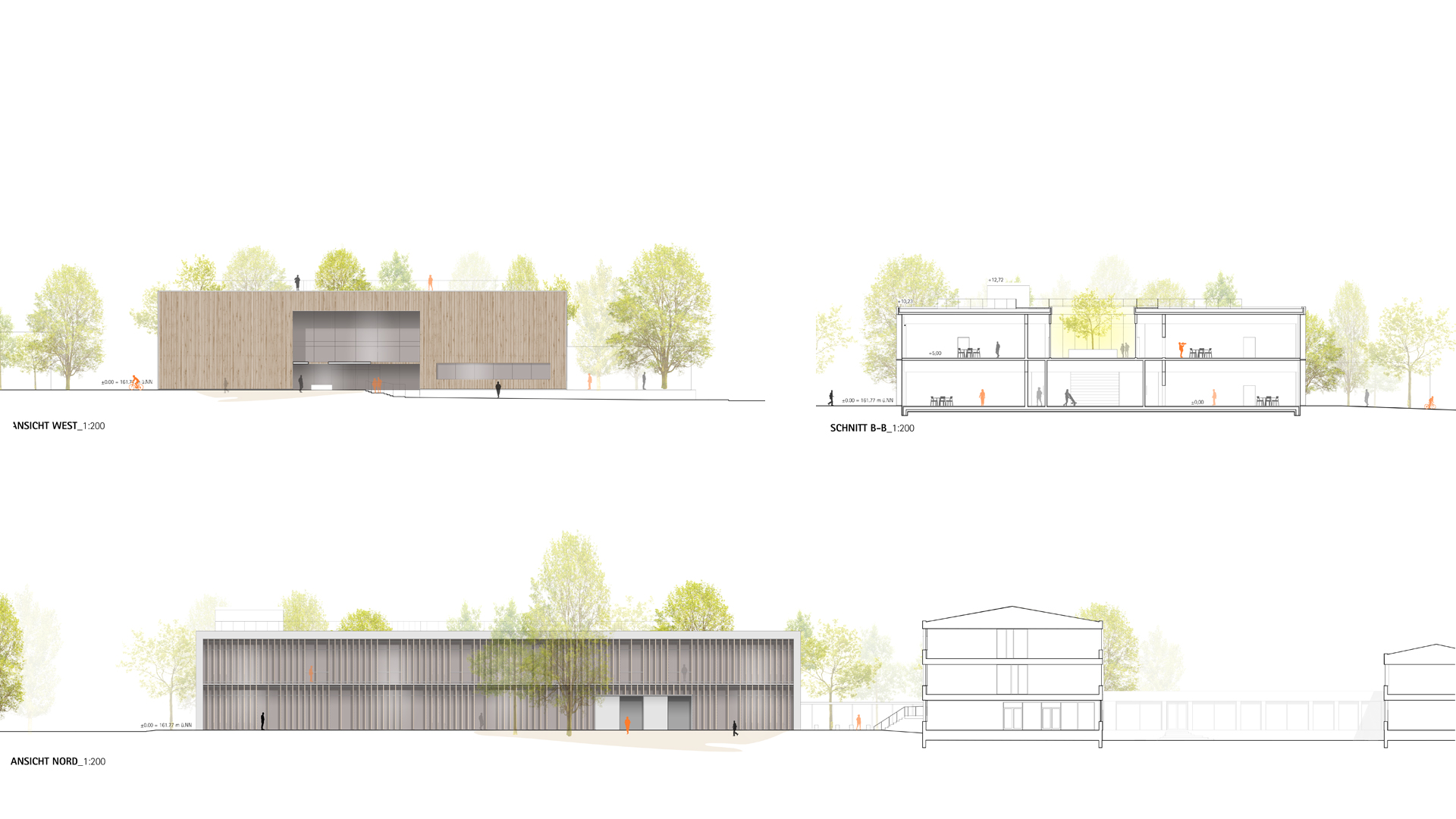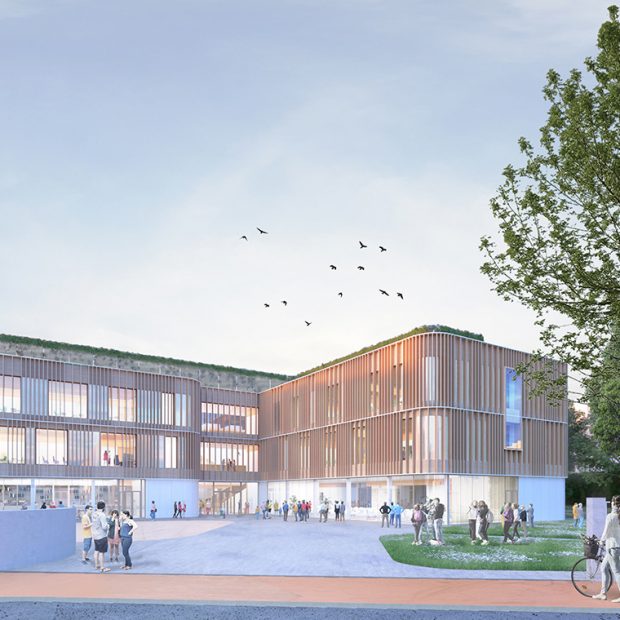NEW LABORATORIES OF THE THEODOR WITT SCHOOL
EN
The Competition for the New Laboratories of the Theodor Witt School in Gießen, consists in the completion of the existing main building by a volume that will house the new laboratories. In the selection of materials, we find a contemporary answer to the design and functional needs of the building. The building is a simple, highly functional structure that, based on a solid grid, allows a high degree of structural flexibility. A building made of sustainable materials with a streamlined structure that allows a free subdivision of the inner areas. The concept follows the idea of an externally modular building that becomes sinuous and flexible inside.
The urban environment is heterogeneous. The areas of the Theodor Witt School are dominated by the existing main building and the newly built external structures facing the Ringallee. A large staircase exceeds the staggered height with respect to the forecourt and allows the connection of the new building with the laboratories in the old location, via a covered connecting corridor. The clear edge of the building towards the Ringallee and the school forecourt to the west enclose the street and the square space and, together with the building heritage, form a structural ensemble on the north side of the Ringallee on which the south side offers a space of the State Garden Show 2014 that can be developed with public green areas and little private garden structures.
IT
Il concorso per i nuovi laboratori della Scuola Theodor Witt di Gießen consiste nel completamento dell’edificio principale esistente con un volume che ospiterà i nuovi laboratori. Nella scelta dei materiali, troviamo una risposta contemporanea alle esigenze progettuali e funzionali dell’edificio. L’edificio è una struttura semplice e altamente funzionale che, basandosi su una solida griglia, consente un elevato grado di flessibilità strutturale. Un edificio realizzato con materiali sostenibili, con una struttura snella che permette una libera suddivisione degli spazi interni. Il concetto segue l’idea di un edificio modulare all’esterno che diventa sinuoso e flessibile all’interno.
L’ambiente urbano è eterogeneo. Le aree della scuola Theodor Witt sono dominate dall’edificio principale esistente e dalle strutture esterne di nuova costruzione che si affacciano sulla Ringallee. Una grande scala supera l’altezza sfalsata rispetto al piazzale e permette di collegare il nuovo edificio con i laboratori della vecchia sede, attraverso un corridoio di collegamento coperto. Il bordo libero dell’edificio verso la Ringallee e il piazzale della scuola a ovest racchiudono la strada e lo spazio della piazza e, insieme al patrimonio edilizio, formano un insieme strutturale sul lato nord della Ringallee su cui il lato sud offre uno spazio dello State Garden Show 2014 che può essere sviluppato con aree verdi pubbliche e piccole strutture di giardino privato.















