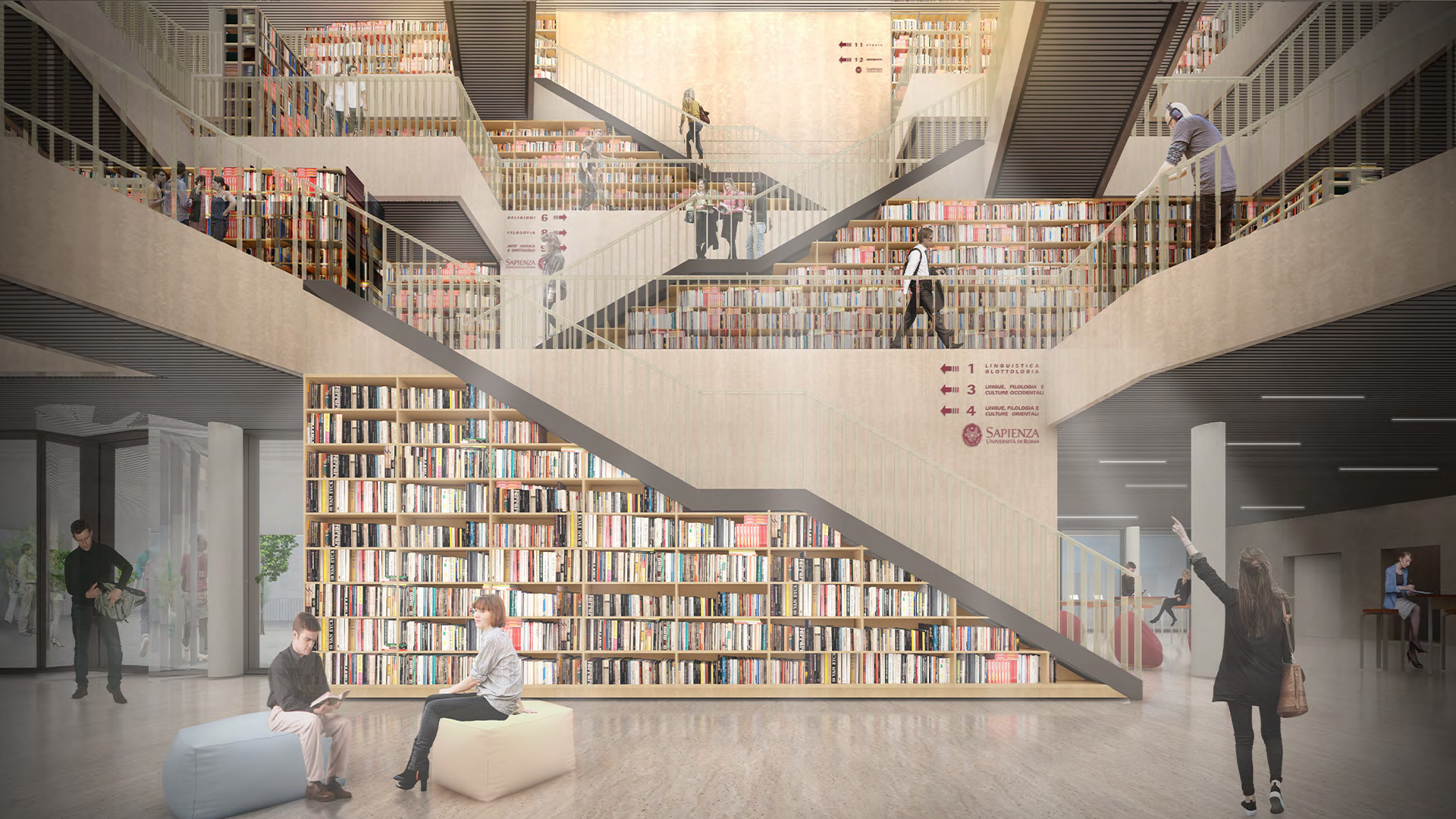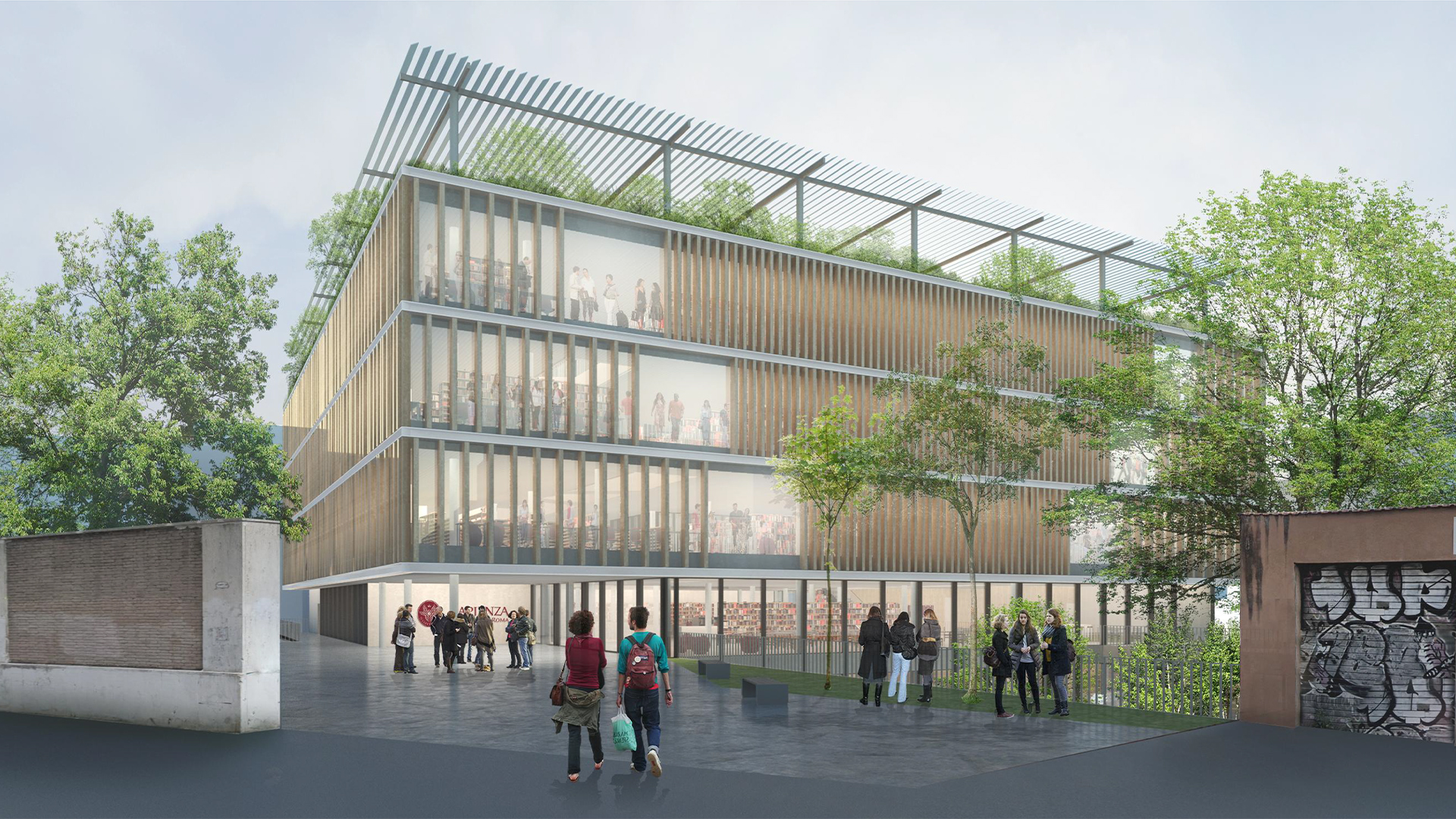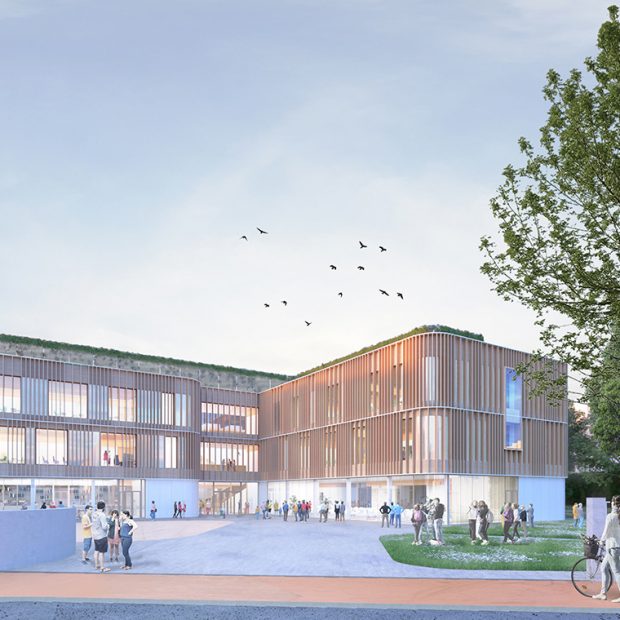SAPIENZA UNIVERSITY LIBRARY
Polistudio A.E.S. - structures and plants
Studio di Geologia Tecnica e Ambientale Copioli
EN
DESIGN COMPETITION – FIRST PRIZE
The new Sapienza University of Rome Humanities Library will be located within the walls that delimit the entire university campus. The project of the new Library will grow precisely on this element of limit and boundary and will work as a physical and metaphorical bridge between the University and the city, allowing for a real reconnection with the San Lorenzo district.
Starting with the archetypal shape of the cube, a tailoring process creates an inner courtyard within it, which gradually expands upwards to create a green portico from the ground floor to the roof, where library users can enjoy small internal garden terraces to encourage sociability. The wide louver facades are a clear reference to the buildings of the university quarter, which together with the building’s orientation according to the cardo and decumanus ensure that the new Library building fits harmoniously into the existing urban fabric.
When dealing with the project, the question was how the function of libraries, once conceived as introverted places, has changed today. Today, libraries must be not only “containers” but also places for meeting and socialising, broader cultural centres, integrated with services for training, information, study, leisure and socialisation. The intention of the new building is therefore to foster relations between the university and the outer neighbourhood, allowing permeability and interconnections, becoming a new reference point not only for the university but also for the city. A temple of knowledge intended for students, the academic community and the local area.
IT
CONCORSO DI PROGETTAZIONE – PRIMO PREMIO
La nuova Biblioteca Umanistica Sapienza Università di Roma si colloca all’interno della cinta muraria che delimita l’intero polo universitario. Il progetto della nuova Biblioteca nascerà proprio su questo elemento di limite e confine e fungerà da ponte fisico e metaforico tra l’Università e la città, consentendo una vera e propria ricucitura con il quartiere di San Lorenzo.
Partendo dalla forma archetipica del cubo, attraverso un processo sartoriale si ricava all’interno di esso una corte interna, che progressivamente si amplia verso l’alto creando un porticato verde dal piano terra alla copertura, dove gli utenti della biblioteca potranno godere di piccole terrazze giardino interne per favorire la socialità. Le ampie facciate a lamelle sono un chiaro richiamo agli edifici del quartiere universitario, che insieme all’orientamento dell’edificio secondo cardo e decumano fanno sì che il nuovo edificio della Biblioteca si inserisca in maniera armonica nel tessuto urbano esistente. Nell’affrontare il progetto ci si è interrogati su come sia cambiata oggi la funzione delle biblioteche, un tempo concepite come luoghi introversi. Oggi le Biblioteche devono essere oltre che “contenitori” anche luoghi di incontro e socialità, centri culturali di più ampio respiro, integrati con servizi per la formazione, l’informazione, lo studio, il tempo libero e la socializzazione. L’intento del nuovo edificio è perciò quello di favorire le relazioni fra l’università e il quartiere esterno, consentendone la permeabilità e le interconnessioni, diventando un nuovo punto di riferimento oltre che per l’Università anche per la città. Un tempio del sapere sempre più destinato agli studenti, alla comunità accademica ed al territorio.
























