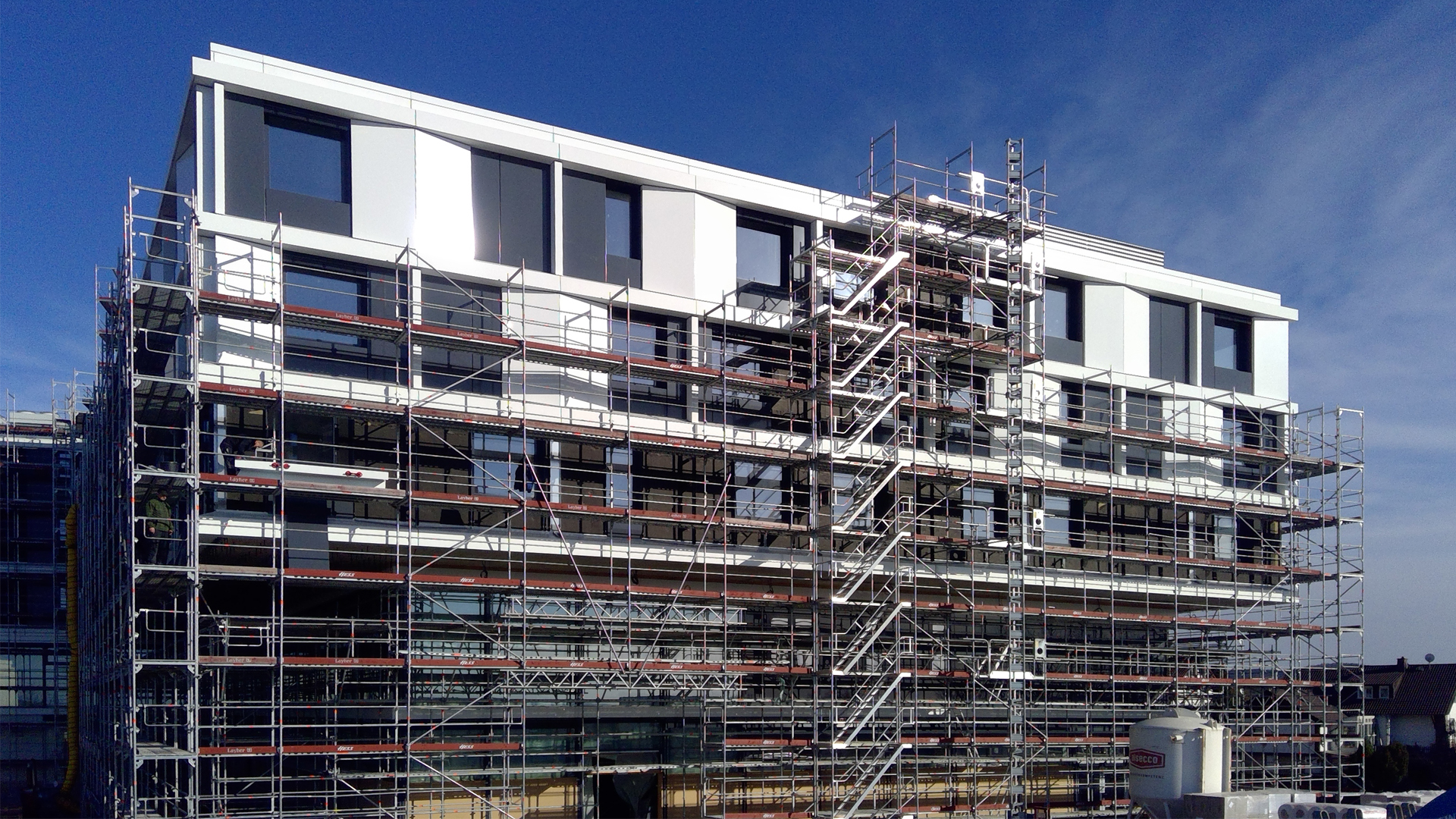NEW KREISKLINIK HOSPITAL
EN
DESIGN COMPETITION – FIRST PRIZE
The idea behind the project is to create a building for healing, a clinic that welcomes patients and visitors in a bright and comfortable atmosphere. The design takes advantage of the hilly location of the site to position the various functional units compactly and in an optimal relationship to each other. Guests can enjoy an unobstructed view of the beautiful Odenwald landscape and the historic centre of Groß-Umstadt in the valley. The hospital is divided into 6 wards with a total of approximately 240 beds. The entrance level also houses the patient rooms and the emergency room with emergency access.
IT
CONCORSO DI PROGETTAZIONE – PRIMO PREMIO
L‘idea alla base del progetto è quella di realizzare un edificio che accolga pazienti e visitatori in un’atmosfera luminosa e confortevole. Il progetto sfrutta la posizione collinare del sito per posizionare le varie unità funzionali in modo compatto e in un rapporto ottimale tra loro. Gli ospiti possono godere di una vista libera sul bellissimo paesaggio dell’Odenwald e sul centro storico di Groß-Umstadt nella valle. L’ospedale è strutturato in 6 reparti per un totale di circa 240 posti letto. Al livello d’ingresso si colloca il pronto soccorso con l’accesso di emergenza e le relative stanze.



















