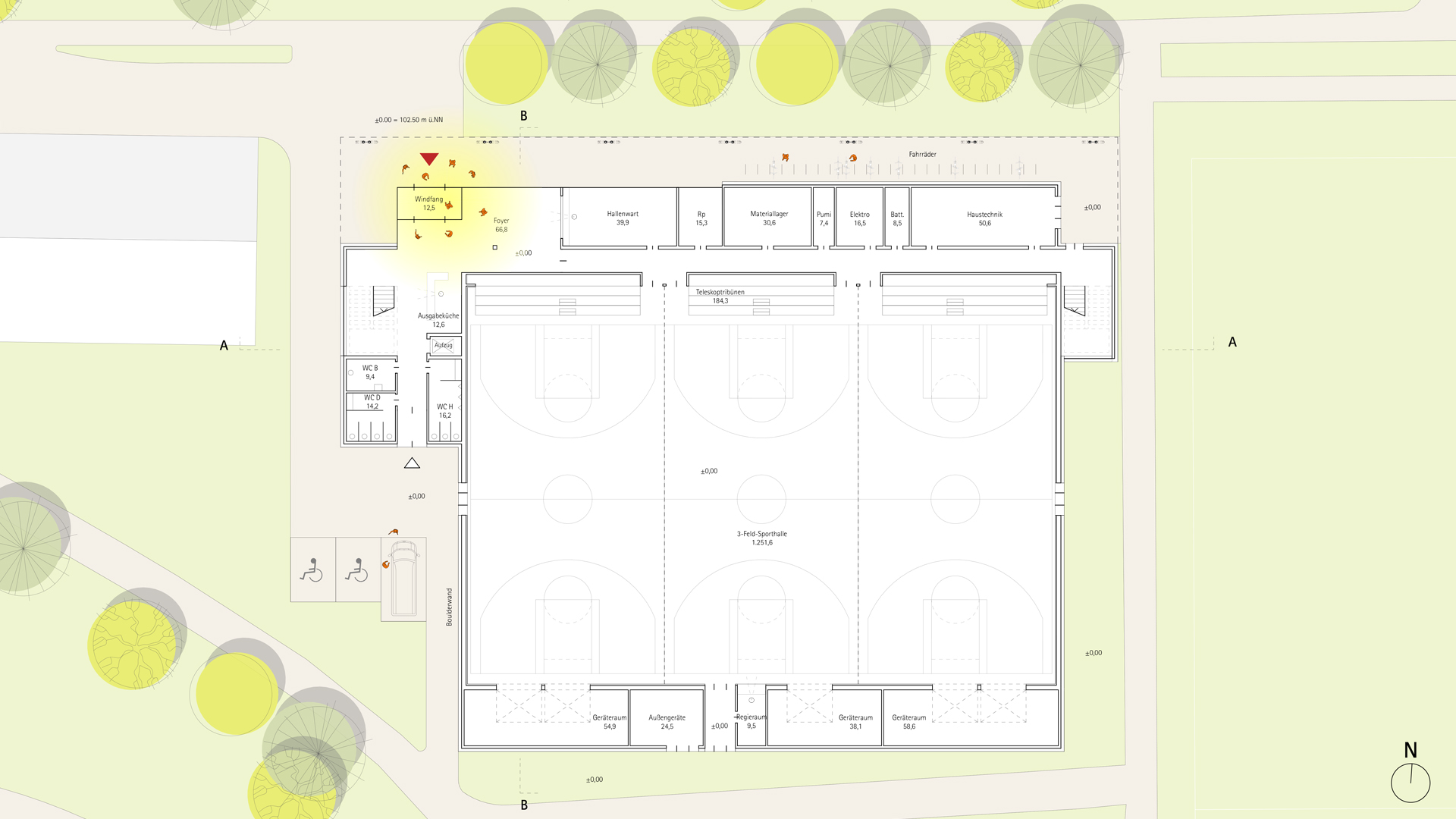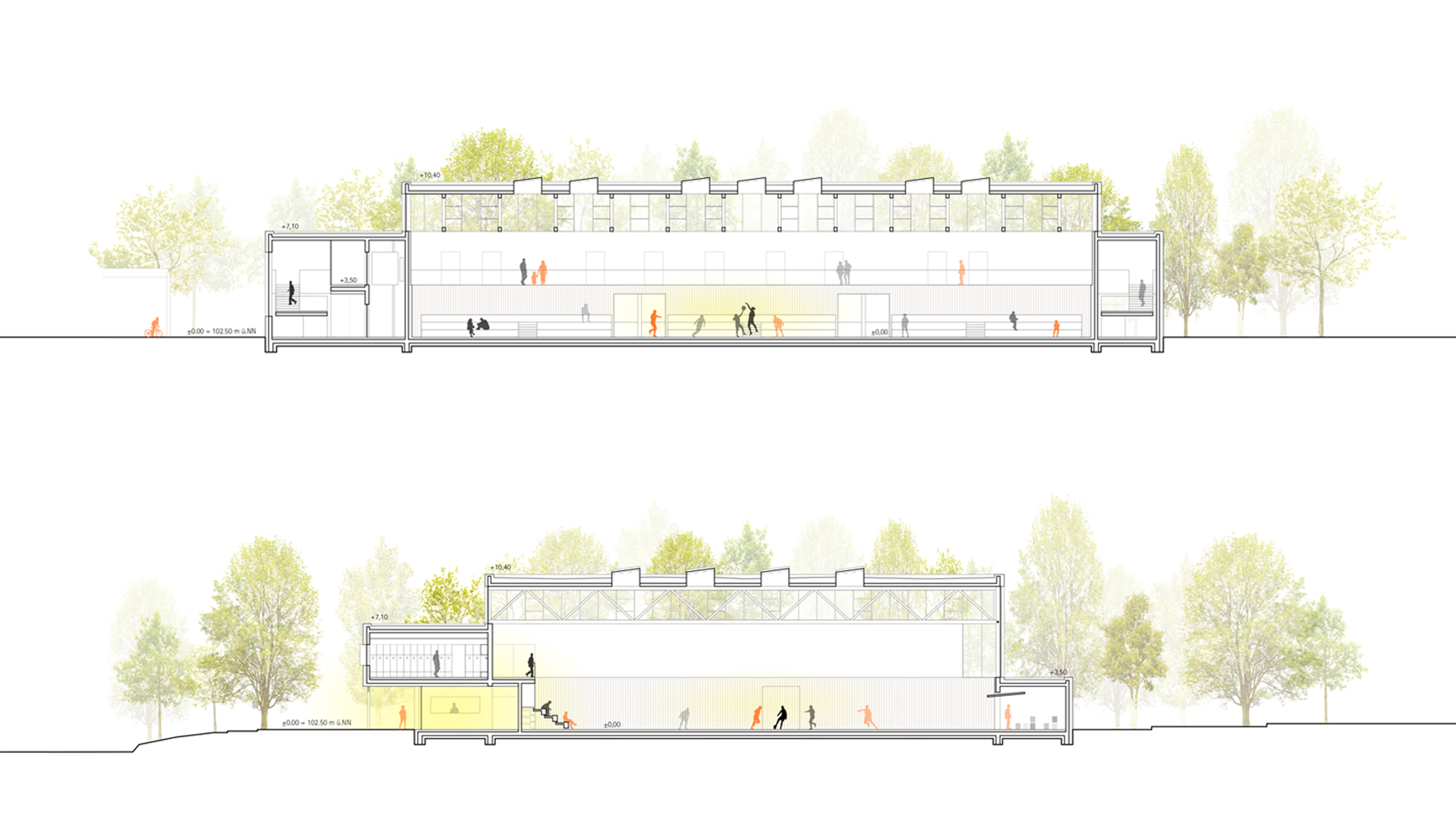NEW CONSTRUCTION OF A FIELD SPORTS HALL IN THE RÖMERSTADION
EN
In the project we have considered the functional needs of those who will use the Spots Hall. A compact wooden sports hall with a clear division into service rooms. Today, a sustainable and climate-friendly method of construction is ever more required. In order to minimize the surface and reduce the size of the construction, the dressing areas and functional rooms are located on the upper floor of the adjacent body. Even the facade is designed with a coating in wooden flakes, typical of the tradition of the place that creates a homogeneous surface but at the same time curved and tactile.
The three sports fields are arranged in succession and each have telescopic stands and their own service areas. Access for athletes and visitors is through the main entrance on the riverfront. A side entrance to the south allows direct access from the car parks. The large foyer houses a bar area and leads up the staircase to the changing rooms located upstairs. A gallery connects the two stairs and allows an open view of the sports fields. The spectator stands can be reached directly from the foyer through an independent access corridor.
IT
Il progetto nasce dallo studio delle esigenze funzionali di chi utilizzerà la Spots Hall. Un palazzetto dello sport compatto in legno con una chiara divisione in locali di servizio. Oggi è sempre più richiesto un metodo di costruzione sostenibile e rispettoso del clima; per minimizzare la superficie e ridurre le dimensioni della costruzione, le aree di spogliatoio e i locali funzionali sono situati al piano superiore del corpo adiacente. Anche la facciata è stata progettata con un rivestimento in scaglie di legno, tipico della tradizione del luogo, che crea una superficie omogenea ma allo stesso tempo curva e tattile.
I tre campi sportivi sono disposti in successione e sono dotati ciascuno di tribune telescopiche e di proprie aree di servizio. L’accesso per atleti e visitatori avviene attraverso l’ingresso principale sul lungofiume. Un ingresso laterale a sud consente l’accesso diretto dai parcheggi. L’ampio foyer ospita una zona bar e conduce alle scale che portano agli spogliatoi situati al piano superiore. Una galleria collega le due scale e consente una vista aperta sui campi sportivi. Le tribune per gli spettatori sono raggiungibili direttamente dal foyer attraverso un corridoio di accesso indipendente.
















