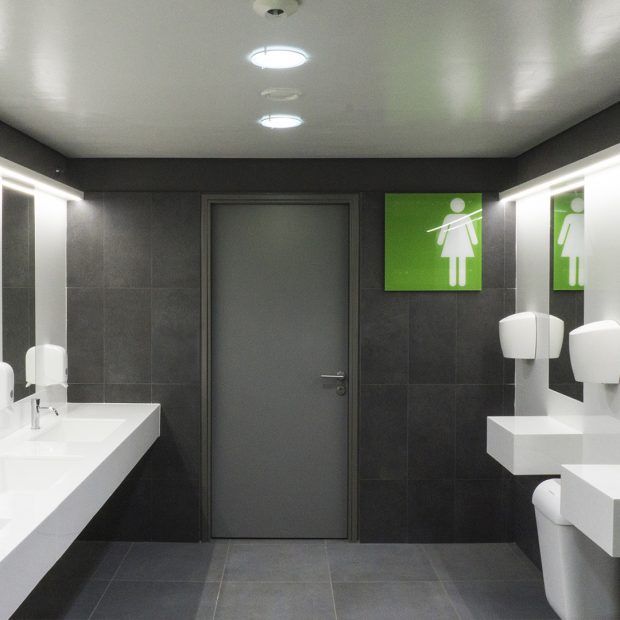NEW CONFERENCE CENTRE
Favero Et Milan Ingegneria, Venezia (I) - structural project
Studio Ti, Rimini (I) - plantings
Land S.r.l., Milano (I) - landscape
Marcus Bredt - photo credits
Currently one of the largest convention centres in Italy, the new Conference Centre of Rimini is characterized by maximum flexibility of use. Three separate entrances provides the access to more than 20 multi-functional meeting rooms, a central hall with a total of 4700 seats with a partition up to 8 medium meeting rooms and an auditorium with 1600 seats. The careful selection of materials such as the sand-coloured marble flooring together with the green glass laid in the way to reflect the soft hues of the Adriatic Riviera.
Inside prevail a white hues combined with American cherry wood which cover the walls and creates an atmosphere of sobriety and high spatial quality. The design project of the furniture had to respond to requirements such as maximum flexibility, strength and durability, ensuring at the same time a high aesthetic standard.























