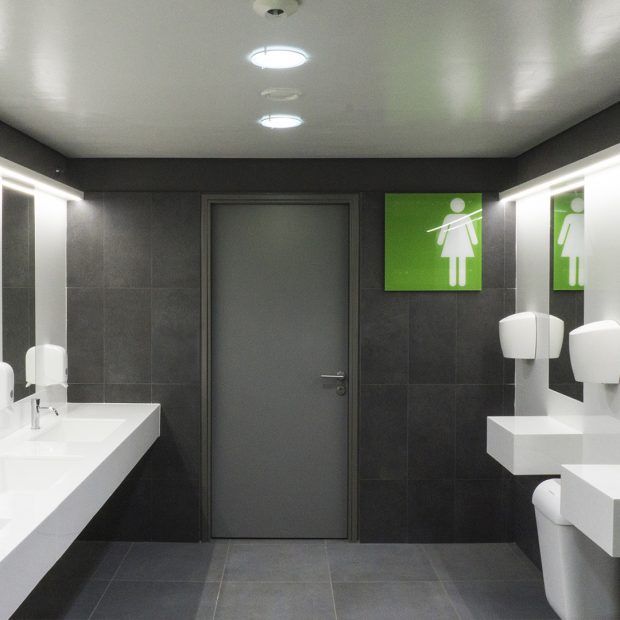NEW EXHIBITION AREA
2015 | completed | Rimini (I)
Architectural project and general planner
mijic architects
Location
Rimini (I)
Year
2015
Services
architectural design and site management
The project regards the area under the circular dome of Rimini Fair Complex. The pavement resulted at 90 cm under the ground level and reachable with six concentric steps. The project aims to fill this height difference, in order to make it accessible to all the users. The old pattern of the pavement is newly proposed to recall the identity of the place bringing the strength and charm of the space back.














