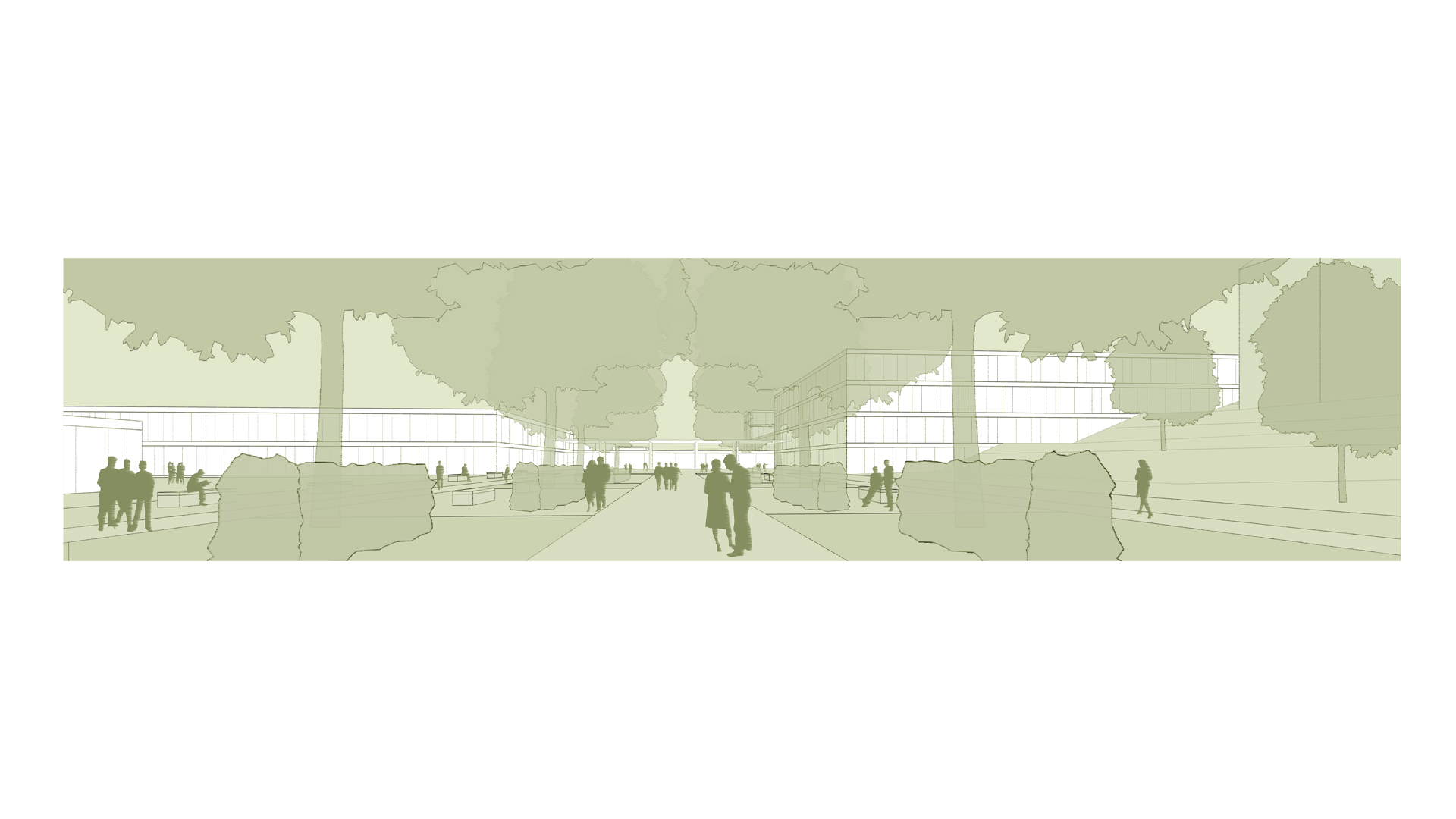WASSERBURG AM INN CLINIC
EN
DESIGN COMPETITION – FIRST PRIZE
The guiding principle of our design is the clinic in the park landscape. To this end, we are uncovering the original urban structure, eliminating the deformations caused by the new buildings erected from 1960 onwards, integrating the new clinic buildings into the newly acquired area in a restrained volume and connecting the existing and new parks with the landscape space. The overriding element is the continuous green structure. In a loosened building structure, we develop a transformation of the historical pavilion construction. The existing terrain is modelled into terraced areas that can be walked on and experienced, on which compact atrium buildings with views of the adjacent landscape space and the magnificent Alpine panorama are placed. The interconnectedness of the landscape (park, agricultural area, mountain panorama, etc.) with the new buildings is supported by the subtle response to the topography.
IT
CONCORSO DI PROGETTAZIONE – PRIMO PREMIO
Il principio guida del progetto è la clinica inserita nel paesaggio. A tal fine, è stata ripristinata la struttura urbana originale, eliminando le deformazioni causate dai nuovi edifici costruiti a partire dal 1960, integrando i nuovi edifici della clinica nell’area appena acquisita in un volume contenuto e collegando i parchi esistenti e nuovi con un disegno paesaggistico. L’elemento dominante è la struttura verde continua. Il terreno esistente viene modellato in aree terrazzate sulle quali vengono collocati edifici compatti con corte interna con vista sullo spazio paesaggistico adiacente e sul magnifico panorama alpino. L’interconnessione del paesaggio (parco, area agricola, panorama alpino, ecc.) con i nuovi edifici è sostenuta dalla sottile risposta alla topografia.











