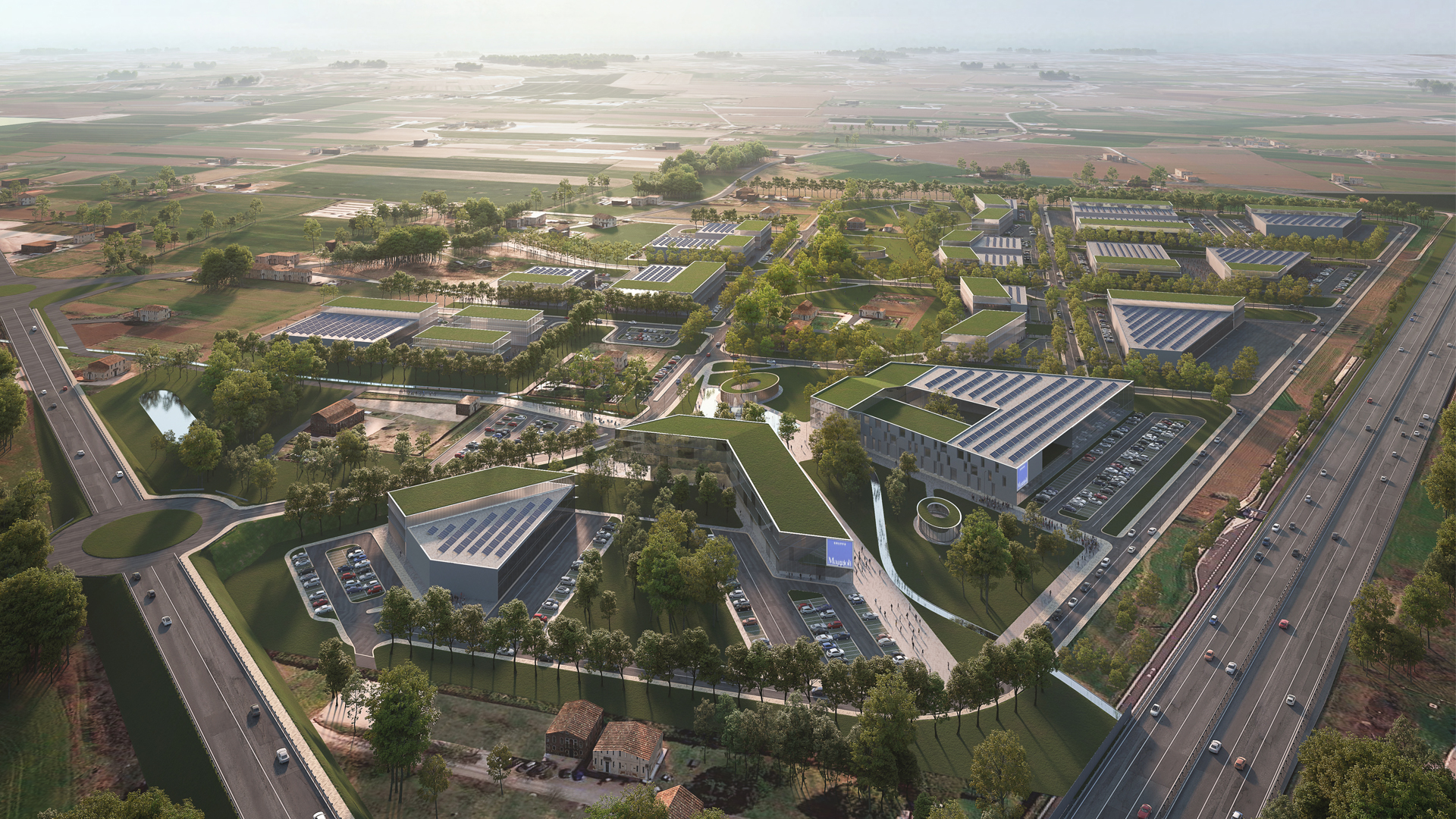NEW URBAN DISTRICT PLAN
EN
The project of an area with tertiary, directional and commercial functions stems from the desire to fit coherently into the surrounding rural context. This takes place through the creation of
an important green area in the center that allows to mitigate the environmental impact due to the change of land use.
The park, as if it were a fluid and amorphous element, spreads among the designed forms as if by a ‘green explosion’ generated by the main fulcrum of the project, the large urban square, branching out along the main thoroughfares.
There is a progressive disintegration of the volumes from the external areas towards the interior, so that the bodies with greater impact settle at a greater distance from the inner green heart.
IT
Il progetto di un’area con funzioni terziarie, direzionali e commerciali nasce dalla precisa volontà di inserirsi coerentemente nel contesto rurale circostante mediante la creazione di
un’importante area verde al centro del comparto che permette di mitigare l’impatto ambientale dovuto al cambio d’uso del suolo. Il parco, come fosse un elemento fluido e amorfo, si
insinua tra le forme progettate come per effetto di una “esplosione verde” generata dal fulcro principale del progetto, la grande piazza urbana, diramandosi lungo le principali direttrici viarie.
Si assiste ad un progressivo disgregarsi dei volumi dalle zone esterne verso l’interno, in modo tale che i corpi con maggiore impatto si assestano a maggiore distanza dal cuore verde interno.








