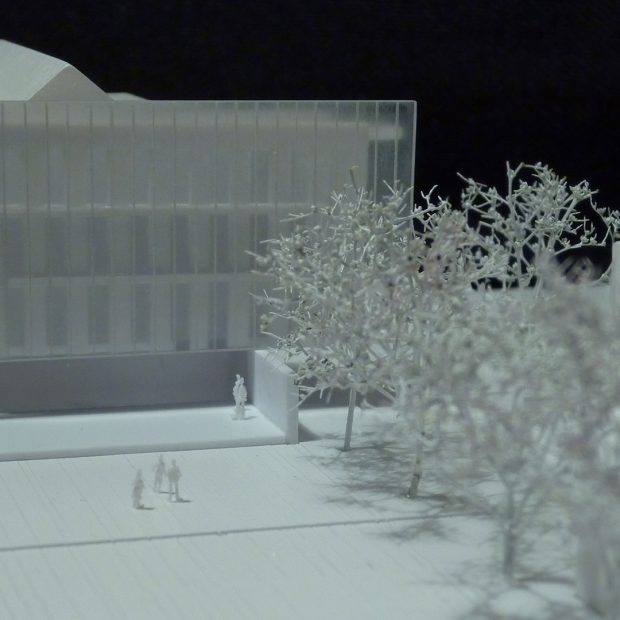NEUE STADTHALLE UND ERWEITERUNG PUMPWERK
LAND Germany GmbH - landscape designer
Duschl Ingenieure Rhein-Main
EN
DESIGN COMPETITION
Inspired by the unique atmosphere of the Wadden Sea, the rhythm of the tides, the historical function of the pumping station and the current demands of climate adaptation, the project addresses the future resilience of this special place. The partially elevated architecture allows on the one hand a safe urban connection to the Jadeallee axis and a flood-proof operation, and on the other hand a seamless network of open spaces between the pumping station park and the banks of the Ems-Jade canal.
To connect with the various elevations of the project and context, the ramp takes various forms. The configuration of the Promenade not only allows for a flowing experience of the beautiful and diverse views from the terraces, the path through the trees above the park pavilions, the open-air theatre or the elevated foyers of the new cultural centre, but also for safe and spacious passageways and evacuation routes, e.g. in the event of major events or heavy rain or flooding. The architecture of the municipal building is defined by a rectangular box divided into solids and voids that are clearly visible from the outside. The solids are divided into the following volumes: foyer, auditorium, seminar area, kitchen, technical area, administration. Through an external staircase, which draws a portion of the north elevation over the water, visitors have the possibility from the foyer to access the terrace above the building. Here, vegetation and organic forms return to define the open spaces that relate to the park below.
IT
CONCORSO DI PROGETTAZIONE
Ispirandosi all’atmosfera unica del Mare di Wadden, al ritmo delle maree, alla funzione storica della stazione di pompaggio e alle attuali esigenze di adattamento al clima, il progetto affronta la futura resilienza di questo luogo speciale. L’architettura parzialmente sopraelevata consente da un lato un collegamento urbano sicuro con l’asse Jadeallee e un funzionamento a prova di inondazione, dall’altro una rete di spazi aperti senza soluzione di continuità tra il parco della stazione di pompaggio e le rive del canale Ems-Jade.
Per collegarsi con le varie quote di progetto e del contesto la rampa si traduce in varie forme. La configurazione della Promenade non solo permette di vivere in modo fluido le belle e diverse viste dalle terrazze, dal sentiero tra gli alberi sopra i padiglioni del parco, dal teatro all’aperto o dai foyer sopraelevati del nuovo centro culturale, ma anche di avere passaggi sicuri e spaziosi e vie di evacuazione, ad esempio in caso di grandi eventi o di forti piogge o inondazioni. L’architettura dell’edificio municipale è definita da una scatola rettangolare suddivisa in pieni e vuoti ben visibili anche dall’esterno. I pieni si declinano nei seguenti volumi: foyer, auditorium, zona seminari, cucina, zona tecnica, amministrazione. Attraverso una scala esterna, che disegna una porzione di prospetto nord sull’acqua, i visitatori hanno la possibilità dal foyer di accedere alla terrazza sopra l’edificio. Qui la vegetazione e le forme organiche tornano a definire gli spazi aperti che si relazionano al sottostante parco.




























