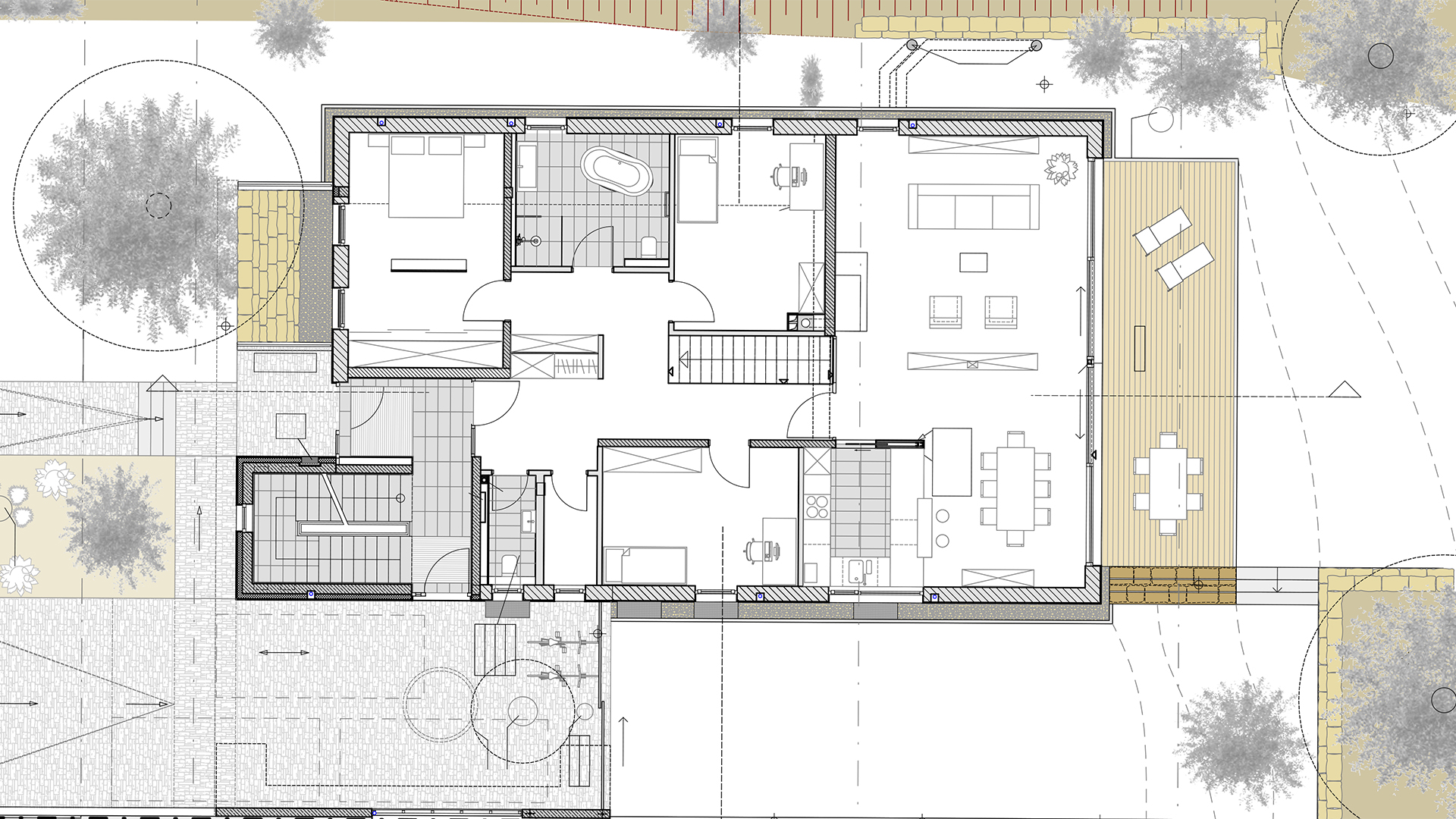DUPLEX HOUSE
EN
The new two-family house faces the street on the gable side, has a gable roof and has the external appearance of a single-family house, thus blending into the image of the street.
The basement and ground floor are connected by an internal staircase. The upper floor and the attic, which is designed as a gallery, also form a unit in terms of appearance and use. The resulting flat roof area on the ground floor serves as a terrace in the rear section of the upper floor.
IT
La nuova casa bifamiliare affaccia sulla strada sul lato del frontone, presenta un tetto a capanna e ha l’aspetto esterno di una casa unifamiliare, integrandosi così nell’immagine della strada.
Il seminterrato e il piano terra sono collegati da una scala interna. Anche il piano superiore e il sottotetto, concepito come galleria, formano un’unità in termini di aspetto e utilizzo. La superficie del tetto piano al piano terra funge da terrazza nella parte posteriore del piano superiore.










